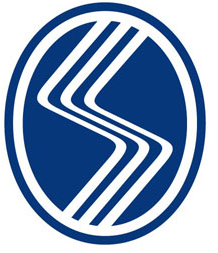Bu çalışmada, betonarme yapılarda düzenli bir referans modelinden farklı 4 model oluşturularak elde edilen düşey düzensizlik durumunun yapısal davranışı incelenmiştir. Betonarme yapılarda düşey elemanların süreksizliğinden dolayı oluşan düzensizlikler nedeniyle depremden dolayı ciddi hasar veya çökmeler oluşmaktadır. Döşemeler esas olarak düşey yükleri karşılar ve gelen yükleri kirişler üzerinden kolonlara iletir. Ayrıca diyafram özelliği nedeniyle yatay yüklerin düşey taşıyıcı elemanlara dağılımı döşemeler tarafından yapılmaktadır. Bu çalışma kapsamında toplam beş adet 10 katlı betonarme yapı modeli, ayrı ayrı tasarlanmış ve analiz edilmiştir. Referans modeli, 30x30m toplam 900m2 taban alanına sahip, x ve y akslarında 6 açıklıklı, simetrik olmayan düzenli bir yapı sistemine sahiptir. Referans modelden oluşturulan 4 modelin kat alanları farklı şekillerde azaltılmıştır ve her modelin kendine özgü farklı düzensizlikleri bulunmaktadır. Tüm modeller, zemin katta 3,2 metre, normal katlara 3 metre kat yüksekliğine sahip olmak üzere 10 katlı betonarme çerçeve sistemlerdir. Modellerde 1. derece deprem bölgesi ve ZC zemin sınıfı dikkate alınmıştır. Tüm modellerin analizinde SAP2000 sonlu elemanlar analiz programı kullanılmıştır. Gerçekleştirilen analizlerde düşey süreksizliğe sahip betonarme yapı modellerinde konut ve işyeri binaları için hedeflenen Kontrollü Hasar(Can Güvenliği) hedefine ne ölçüde ulaşıldığı araştırılmıştır. Tez çalışması dört bölümden oluşmaktadır. İlk bölümde, tezin tanımı ve amacı, konuyla ilgili literatür çalışmaları ve çalışmada geçerli kabuller giriş olarak açıklanmıştır. İkinci bölümde çalışmanın ana konusunu oluşturan düzensizlik durumları özetlenmiştir. Üçüncü bölümde hazırlanan yapı modelleri üzerinden elde edilen sayısal değerler belirtilmiş ve modellerin tanımlanması, malzeme özelliklerinin tanımlanması, deprem parametreleri, özetlenmiştir. Dördüncü bölümde, Analizden elde edilen sonuçlar; grafik ve çizelgeler ile karşılaştırmalı olarak sunulmuştur.
In this thesis, the structural behavior of the vertical irregularity situation obtained by creating 4 different models from a regular reference structure model in reinforced concrete structures was investigated. In reinforced concrete structures, serious damage or collapse occurs due to earthquakes due to irregularities caused by the discontinuity of vertical elements. The slabs mainly meet the vertical loads and transmit the incoming loads to the columns via the beams. In addition, due to the diaphragm feature, the distribution of horizontal loads to the vertical load-bearing elements is made by the slabs. Within the scope of this study, a total of five 10-storey reinforced concrete building models were designed and analyzed separately. The reference model has a symmetrical and regular structure system with a total floor area of 30x30m and a total floor area of 900m2, with 6 spans in the x and y axes. The floor areas of the 4 models created from the reference model have been reduced in different ways and each model has its own unique irregularities. All models are 10-storey reinforced concrete frame systems with a floor height of 3.2 meters on the ground floor and 3 meters on normal floors. 1st degree earthquake zone and ZC soil class are taken into account in the models. SAP2000 finite element analysis program was used in the analysis of all models. In the analyzes carried out, it has been investigated to what extent the Controlled Damage (Life Safety) target for residential and office buildings has been achieved in reinforced concrete building models with vertical discontinuity. The thesis work consists of four parts. In the first part, the definition and purpose of the thesis, literature studies on the subject and valid assumptions in the study are explained as an introduction. In the second part, the irregularity situations, which constitute the main subject of the study, are summarized. In the third chapter, the numerical values obtained from the building models prepared are specified and the definition of the models, the definition of the material properties, the earthquake parameters are summarized. In the fourth chapter, the results obtained from the analysis; presented in comparison with graphs and charts.













