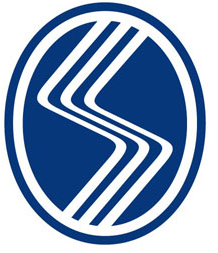ÖZET: Anahtar Kelimeler : Eşdeğer çerçeve, Bilgisayar Programı, BİRO, MUTO, KANİ Metotları, Optimum Yapı Modeli Bu çalışmanın amacı, çok katlı bir yapının yatay ve düşey yüklere göre Optimum boyutlandırılması için bir hesap modelinin uygulanmasıdır. Birinci bölüm giriş kısmı olup Metot hakkında genel bilgiler verilmektedir. ikinci bölümde yapının tamamı ele alınarak çerçeveler birbiri ardı sıra dizilmiş ve sonsuz rijit mafsalh çubuklarla birbirine bağlanmıştır. Metodun ilk adımı yapının tamamının eşdeğer bir yarım çerçeveye dönüştürülmek suretiyle çözülmesi ve böylece hesapların basitleştirilmesidir. Elde edilecek değerlerin kesin olması için kolon rijitÜkleri arasmda bulunması gereken oranlar hesaplanmıştır. Bu hesapta yapının her iki doğrultudaki (x,y) deprem kuvvetine karşı eşit rijitte olması da sağlanmıştır. Kolon buyutlan düşey yüklere ve rijitlik oranlarına göre belirlenmiştir. Üçüncü bölümde yatay kuvvet (deprem) önce x doğrultusunda ele alınarak eşdeğer çerçeve KANI Metodu üe verilen Bilgisayar Programı yardımıyla çözülmüş ve elde edilen değerler daha önce belirlenmiş olan katsayılarla çarpılmak suretiyle yapının bütün kolon ve kirişlerine ait moment değerleri elde edilmiştir. Bu hesap y doğrultusu için de tekrarlanmıştır. Dördüncü bölümde yapının yatay kuvvet (deprem) tesiri altında burulması incelenmiş ve arttırılmış eksantirisite ile hesaplanan burulma momentlerinden doğan yatay kuvvetler hesaplanarak daha önce bulunan yatay kuvvetlerle süperpoze edilmiştir. Bu yatay kuvvetler yardımıyla kiriş ve kolon başı momentleri hesaplanır. Aynı işler y doğrultusu için de tekrarlanmıştır. Beşinci bölümde karşılaştırma amacıyla MUTO Metoduyla çerçevelerden biri çözülmüştür. Altmcı bölümde düşey yüklerin elverişsiz yük durumları için bir çerçevenin moment değerleri BİRO Metoduyla bulunmuştur. Yedinci bölümde sonuçlar tartışma ve öneriler yer almıştır. XIX
Key words rEquivalent Frame,Computer Programme,BİRO, MUTO, KANİ Methods, Optimum Structural Model Porpose of this work is to apply a calculation model for optimum dimensioning of a multi floor building considering the lateral and vertical forces. The first part is the introduction section, where general information is given about the method. In the second part the whole building is evaluated, where the frames are lined one after the ofher and tied with infinite hinged bars. The first step of tike method is to resolve by transforming the complete structure to equivalent half frames and this simplifying the calculations. In order to obtain detinite values the ratios which must be present between the column rigidities are calculated. In fhis calcuation equal rigidity of the building in both, lateral and vertical axis (x, y) against the earthquake forces are also achieved. Column dimensions are determined according to vertical forces and rigidity ratios. In the third part lateral earthquake force is first treated in the x direction and equivalent frame is resolved by KANI method and with the given computer programme and the values obtained are multiplied by the prenominated coefficients and so, the moment values of the all beams and columns of the building are achieved. This calculation is also applied for the y direction. In the fourth part distortion of the building under the lateral earthquake forces are examined. The lateral forces arising from the calculated distortion moments with increased eccentricity, are calculated and superposed with the lateral forces determined before. By means of this lateral forces beam and column and moments are calculated: The same procedure is also applied for y direction. In the fifth part,for comprasion a frame is resolved by MUTO method.. In the sixth part,moment values of a frame for vertical forces for inconvenient forces are found by BIRO method. In the seventh part conclusions and recommendations are given. XX











