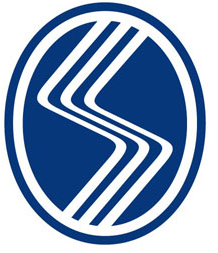Anahtar Kelimeler: Perdeli-çerçeveli sistemler, deprem hesabı, kesme kuvveti, eşdeğer kat kesme kuvveti, yapısal davranış. Bu çalışmada deprem yükleri altındaki 4, 6, 8 ve 10 katlı 4 ayrı tip binanın perde enkesit değişiminin sistemin kesme kuvveti diyagramına etkisi incelenmiştir. Birinci Bölümde: Problem Tanımı, İlgili Çalışmalar, Kapsam ve Amaç bölümlerine yer verilmiştir. İkinci Bölümde: Sistemler hakkında genel bilgi verilmiştir. Çerçeveli sistemler, perdeli sistemler, perdeli - çerçeveli sistemler ve birbiri ile ilgili olan etkileşimi ele alınmıştır. Üçüncü Bölümde: Döşeme kalınlık tayini, döşeme ağırlığı, kiriş ağırlığı, perde ağırlığı, duvar ağırlığı ve bunlara bağlı olarak kolon boyutu tayin edilmiştir. Kolon boyutlarına bağlı olarak kat ağırlıkları hesaplanmıştır. Dördüncü Bölümde: Bir önceki bölümde hesaplanan kat ağırlıkları ile taban kesme kuvveti ve eşdeğer kat kesme kuvvetleri bulunmuş. Beşinci Bölümde. Eşdeğer kat kesme kuvvetleri 3 ayrı tip binaya her katta döşeme hizasında kat kütle merkezine uygulanmış ve Sap 2000 - NonLinear yazılım programı ile çözülmüştür. Sonuçlar yorumlanmış ve önerilerde bulunulmuştur. xvı
Keywords: Shearwalled-frame systems, earthquake analyses, shear force, equal storey shear foce, structural behaviour With this study, shear force changing at shear - walls and columns at, totally, 64 different building types, that at each building storeys are 4, 6, 8, 10 under earthquake loads has been reasearched, where shear - wall location and shear - wall section is varying in structure; First Section: Problem description, concerned studies and scope and aim has been given. Second Section: General knowledge about reinforced - concrete systems has been given, and what benefits could be gained if systems are consisted as frame, shear - wall or shear- wall -frame systems, as well as, load carrying types has been explained. Third Section: The structural behaviour is researched under lateral loads, plus self weight of structure, relevent with this topic, also interaction between shear - wall and frame and behaviour of shear-wals in system under lateral forces has been given. Fourth Section: The datas about structures has been gathered. First, floor thickness, according to the codes, has been determined and then columns and shear - walls weight calculated, after this, storey and building self weights are found. Fifth Section: At buildings, where building weights has been found, the lateral loads that will emerge under seismic loads has found with 'SAP 2000 NonLinear' software program. All of equations, that are used to find loads and seismic forces, are aptly used from Turkish Codes For Building Under Earthquake Loads. Sixth Section: After the analysis with computer program, total shear forces at storey levels, total shear - wall shear forces at the storey levels and columns shear forces values are found, finally results has been inspected and proposals has been made relation between. xvii











