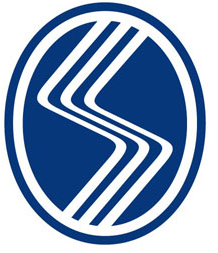ÖZET Anahtar Kelimeler- Perdeli çerçeveli sistemler, değişik en kesit şekline sahip perdelerde yerinin değişmesi, deprem, kesme kuvveti. Bu çalışmada, deprem etkisindeki konut ve işyeri türü perdeli - çerçeveli yapılarda perde en kesit şekli ve perde yerinin değişiminin perdelere ve kolonlara gelen kesme kuvvetindeki dağılımın üzerindeki etkisi araştırılmıştır. Birinci bölümde; problemin tanımı yapılmış, çalışmanın amacı ve kapsamı belirtilmiştir. İkinci bölümde yapının dinamik analizinde kullanılacak yükler hesaplanmıştır. Bu amaçla, döşeme ağırlıkları, kiriş ağırlıkları, perde ağırlıkları, uygun boyutta seçilen kolon ağırlıkları hesaplanmıştır. Daha sonra, üç ayrı tip kesit için 4, 5, 6 ve 8 katlı binalarda toplam bina ağırlıkları hesaplanmıştır. Bulunan bu kat ağırlıkları ile ve deprem yönetmeliğinin hükümlerine uygun olarak depremde oluşacak yatay yükler bilgisayar programı yardımıyla hesaplanmıştır. Üçüncü bölümde depremde oluşacak yatay yükler neticesinde perdelere ve kolonlara gelen kesme kuvvetindeki dağılımı belirtilmiştir. Son bölümde elde edilen sonuçlar karşılaştırılmış, uygulayıcılara önerilerde bulunulmuştur. Yapılan dinamik analizlerde " İDE STATİK " bilgisayar programı kullanılmıştır. XX
THE EFFECT OF THE CHANGING OF THE CROSS-SECTION SHAPE OF SHEAR WALLS AND THE PLACE OF SHEAR WALLS, ON THE SHARE OF THE SHEAR FORCES BETWEEN SHEAR WALLS AND COLUMNS Key Words- share-wall-frame constructions, change of the place of shear-walls having different cross section shapes, earthquake, shear force In this study; according to the changing of the cross section shape of shear-wall and the change of the place of shear-walls in share-wall-frame constructions those are used as house or office, the total shear forces occuring on columns and shear-walls is researched. At the first chapter; the definition of the problem, the aim and the coverageof the study has been made. At the second chapter; the load which is used at dynamic analysis of the the constructions has been calculated. For this reason, the weights of the plates, beams, shear-walls, columns which were dimensioned before have been calculated. Then, for the different three typical cross-section used in this study, total weights of the floors have been found. With these floor weights, the horizantal loads which take form with earthquake has been calculated according to the earthquake statutes by helping computer program. At the third chapter; the share of the shear forces occuring on columns and shear- walls caused by the earthquake is researched At the last chapter; the results obtained has been compared and given some suggestions for users. The dynamic analysis of constructions has been made by the computer program called "IDESTATIK". XXI











