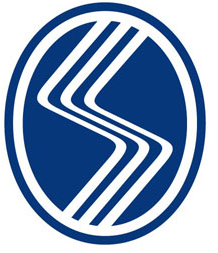ÖZET Anahtar kelimeler : Deprem, çerçeveli sistemler, yapı analizi, yapı davranışı, kat kesme kuvveti. Bu çalışmada; deprem etkisindeki konut ve işyeri türündeki 4,5,6 ve 8 katlı çerçeveli 7 tip yapı üzerinde, bazı kirişlerin eksiltilmesi durumu ile binanın simetrik olmaması durumunda kolonlara gelen kesme kuvvetlerinde meydana gelen değişimler incelenmiştir. Birinci bölümde; Problemin tanımı yapılmış, ilgili çalışmalar hakkında kısa bilgiler verildikten sonra çalışmanın amacı ve kapsamı belirtilmiştir. İkinci bölümde; betonarme taşıyıcı sistemler ile ilgili bilgiler verilmiş, çerçeveli sistemin, yükleri taşıma biçimleri anlatılmıştır. Üçüncü bölümde ele alman yapıların analizinde kullanılacak veriler elde edilmeye çalışılmıştır. Bu amaçla öncelikle döşeme kalınlığı tespit edilip döşeme ağırlıkları, daha sonra kiriş ve kolonların ağırlıkları hesaplanarak yapıların kat ve bina ağırlıkları deprem yönetmeliği kurallarına uygun olarak bulunmuştur. Dördüncü bölümde bina ağırlıkları tespit edilen bu yapılarda deprem etkisi altında oluşacak yatay yüklerin hesabında Eylül 1997 deprem yönetmeliğine uyularak "ÎDE YAPF'nın hazırladığı en son versiyon olan "ide CAD 5.0" bilgisayar programı kullanılmıştır. Beşinci bölümde yapılar, bu bilgisayar programı yardımıyla analiz edildikten sonra; katlara etkiyen toplam kesme kuvveti, kattaki seçilen kenar, köşe ve orta kolonların aldığı toplam kesme kuvveti değerleri elde edilmiş ve bu sonuçlar doğrultusunda önerilerde bulunulmuştur. xı
THE EFFECT TO THE BEHAVIOUR OF THE BUILDING BY REDUCING THE AMOUNT OF THE BEAMS FOR FRAME SYSTEMS SUMMARY Key Words: Earthquake, framework systems, structural analysis, structural behaviour, power of floor cutting. In this study; under effect of earthquake, on the analysis of 7 style of framed architecture house and workplace species which have 4,5,6 and 8 floors, and if some string and symmetry of building is missing what is the effect of shear force on column is investigated. First section; the definition of the problem is made and after giving short information about relevant studies, the aim and the scope of this study is stated. Second section; information is given about the carrying systems of reinforced concrete and the configuration of carrying the load by the framed system is specified. In the third section the data needed for the analyses of stated architectures is tried to be found. For this aim first of all the thickness of upholstery is determined then the weight of upholstery and later on the weight of string and column is calculated by this it found that the floor and building weight of the architectures are suitable for the earthquake bylaws. In the fourth section; the calculation of the lateral loads, which occur because of the earthquake, and the affect of the loads on the architectures which the loads for them are determined, is made under the regulations of September 1997 earthquake bylaws and the latest version of a pc program "ide CAD 5.0" that is made by "IDE YAPI". In the fifth section; after the analyses of the architectures by this pc program; the affect of shear force on the floors, the total shear force data of the corner, the edge and the middle column which are elected in the floor are found and the proposals are made upon these outcomes. xn











