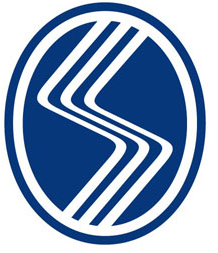Anahtar kelimeler: Çerçeveli ve perdeli çerçeveli yapılar, betonarme yapılar, göreli kat ötelemesi, periyot, düzensizlik Betonarme yapılarda yapı davranışının şekillenmesinde en büyük etken taşıyıcı sistemin özellikleridir. Güvenli ve ekonomik bir taşıyıcı sistem için ülkemizde birçok yönetmelik bu konuda yol göstericidir. Bu tez çalışmasında 1. Derece deprem bölgesinde konut amaçlı tasarlanan 5 katlı ve 11 katlı betonarme yapılar ayrı ayrı ele alınmıştır. 5 katlı yapı için farklı perde kullanımı içeren 7 farklı taşıyıcı sistem önerilmiştir. Çerçeveli ve perdeli-çerçeveli seçilen sistemlerin her biri DBYBHY-2007 ve TBDY-2018' e göre ayrı ayrı ideCAD Statik bilgisayar programıyla çözülmüştür. 11 katlı yapı için perde yerleşim düzenleri değiştirilerek toplamda 7 farklı taşıyıcı sistem önerilmiştir. Çerçeveli ve perdeli-çerçeveli seçilen sistemlerin TBDY-2018'e göre ideCAD Statik ve SAP2000 bilgisayar programlarıyla yapısal çözümlemesi yapılmıştır. Perdelerin yerlerindeki değişimin özellikle deprem kuvvetleri altında yapıda şekil ve yer değiştirmeleri ve düzensizlikleri ne oranda değiştirdiği araştırılmıştır. Yapıların çözümünde öncelikle yapı için kullanılacak malzemeler seçilmiştir. 5 katlı sistemler de C25 beton ve ST420 yapı çeliği, 11 katlı sistemlerde ise C35 beton ve B420C yapı çeliği kullanılmıştır. Ardından ön boyut hesapları yapılıp tasarım aşamasında kesin hesapları yapılarak, farklı rijitliklere sahip tamamen birbirinden bağımsız sistemler elde edilmiştir. Tüm sistemlerin analizleri tamamlandıktan sonra yönetmeliklere göre göreli kat ötelemeleri ve düzensizlikleri kontrol edilmiştir. Mod analiziyle de yapı periyoduna ulaşılmıştır. Çalışmanın ilk bölümünde, çalışmanın amaç ve kapsamı ve bu çalışmayla ilgili literatür araştırmaları açıklanmıştır. İkinci bölümde, kullanılan yönetmelikler ve yapısal çözümleme sonucu karşılaştırılacak veriler ile ilgili bilgiler verilmiştir. Üçüncü bölümde, yapısal çözümlemesi yapılan tüm sistemler belirtilmiş olup analiz sonucu elde edilen sayısal veriler tablolar ve grafikler yardımıyla sunulmuştur. Sonuç bölümünde ise bütün veriler incelendikten sonra aynı kat alanı ve yüksekliğe sahip yapılarda, perdelerin bulunduğu doğrultuda daha çok kesme kuvveti meydana geldiği ve çeşitli düzensizliklerin önlenmesi için perde ve kolonların X ve Y deprem doğrultusunda eşit ve simetrik olarak yerleştirmek gerektiği görülmüştür.
Keywords: Framed and curved framed structures, reinforced concrete structures, relative fold translation, period, irregularity The most important factor in shaping the structural behavior of reinforced concrete structures is the characteristics of the carrier system. Many regulations in our country provide a guideline for a safe and economical carrier system. In this thesis, 5-storey and 11-storey reinforced concrete structures designed for residential purposes in the first degree earthquake zone are discussed separately. For the 5-storey structure, 7 different bearing systems have been proposed, including the use of different curtains. Each of the selected framed and framed-framed systems has been solved separately with the ideCAD Static computer program according to DBYBHY-2007 and TBDY-2018. A total of 7 different carrier systems were proposed by changing the curtain layout arrangements for the 11-storey structure. Structured analysis of framed and framed-framed systems was performed with ideCAD Static and SAP2000 computer programs according to TBDY-2018. The extent to which the change in the location of the curtains changed the shape and displacement of the structure and irregularities under the earthquake forces was investigated. In the solution of the buildings, the materials to be used for the building were selected first. C25 concrete and ST420 structural steel were used in 5 storey systems and C35 concrete and ST420 structural steel were used in 11 storey systems. Then, preliminary dimension calculations were made and final calculations were made at the design stage and completely independent systems with different stiffnesses were obtained. After the analysis of all systems, relative floor shifts and irregularities were checked according to the regulations. The mode period was also reached by mode analysis. In the first part of the study, the aim and scope of the study and the literature researches about this study are explained. In the second part, information about the regulations to be used and the data to be compared as a result of structural analysis are given. In the third chapter, all the structural analysis systems are mentioned and numerical data obtained from the analysis are presented with the help of tables and graphs. In the conclusion part, after examining all the data, it is seen that in buildings with the same floor area and height, more shear force occurs in the direction where the curtains are located and it is necessary to place the curtains and columns equally and symmetrically in X and Y earthquake direction in order to prevent various irregularities.












